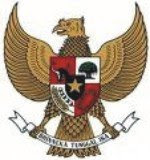Architecture of South Sumatera Traditional House
 Palembang architecture
Palembang architectureTraditional architecture is usually built according to and following the norms inherited by their ancestors and followed by the local society.
Beside pile-houses, where living-rooms are over the ground-surface, and the space under the houses is for keeping tools and animals, other characteristics of the traditional building of South Sumatra (Palembang) are the differing heights of the floors.
The part with the highest floor at once indicates also the most important part. The house can be observed as being divided into 3 parts, namely the front-veranda in the front, the middle part and the rear-veranda, which are successively functioning as follows:
The front veranda for the guests and the sons, the centre is for the parents and room for the brides or for prominent guests, and the rear-veranda for the girls and the kitchen.
The parents are the most respected persons, therefore the highest place for them. A limasan roof covers the middle part, which is drawn forward and backward to covering the front and the rear-veranda, shapes the monumental form of the house.
 The shape formed by the extension of the roof, confirms the concept of room-hierarchy inside the building.
The shape formed by the extension of the roof, confirms the concept of room-hierarchy inside the building.As the traditional houses in other areas especially of the classic style, art elements are never forgotten, particularly in religious buildings, palaces and houses of nobles. The art elements not only function as decoration to beautify the building, but also bear symbolic meanings. Even social status factors are reflected inside.
Thus the case we observed on buildings in South Sumatra which are full of wood carving with golden colours. Chinese motives and European motives are blended in one with traditional motives, which further gave the birth of Pelembang characteristic motives.
Like most of the traditional buildings in Sumatra, the traditional house or adapt-house in South Sumatra shows characteristics of timber buildings with pole construction, i.e. house built on poles with space under the floor.
Building material is mostly lasting timber as the tembesu wood (Lat, Fragraca), the tenam (Anisoptera) or the seru (Schima bancana) which are usually utilized as mast, cross-bar, rib, frame and partition board. As roof they commonly use bamboo or gelumpai with palm fibre layers.
 Based on the shape of the roof the traditional houses in South Sumatra are classified into the limas an (pyramidal) – type and the tatahan (encrusted) type. Viewed from the front, the limas an type has the shape of a pyramid. The tatahan type has a Minangkabau-styled shape of its roof, i.e. a pointed roof-ridge and a bent down roof-centre.
Based on the shape of the roof the traditional houses in South Sumatra are classified into the limas an (pyramidal) – type and the tatahan (encrusted) type. Viewed from the front, the limas an type has the shape of a pyramid. The tatahan type has a Minangkabau-styled shape of its roof, i.e. a pointed roof-ridge and a bent down roof-centre.The volume and size of the house depend on the social status of the inhabitant. This can also be identified through the quantity of the interior decoration of the house.
As the case in the traditional house of Riau and Jambi, the ground plant of the house shows some divisions. The most front is the front-veranda introduced by the house-ladder. From the front-veranda we enter the men’s hall (jogan) and further to the main-room (kekijing). Behind the main0room there is the rear veranda (garang) with the kitchen. The floor of each room differs from the others, it means that the front part has a low floor and the main room has the highest floor.
Of the South Sumatra’s traditional house, its interior decoration is quite attractive. This decoration has the form of wood carving with a so called see-through transparent carving technique bearing plant motives as sunflower, bamboo shoot, etc.
Decoration art in a Palembang traditional house is an integration of elements of Javanese and Chinese arts. Wood carving decoration combined with contrast colours like gold-coating and red lac (lak).
 Floor as sitting place with rug-underlayer, back-cushionsiopes with stars-motive.
Floor as sitting place with rug-underlayer, back-cushionsiopes with stars-motive.
0 komentar:
Post a Comment